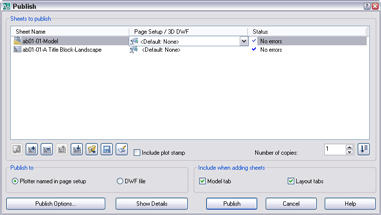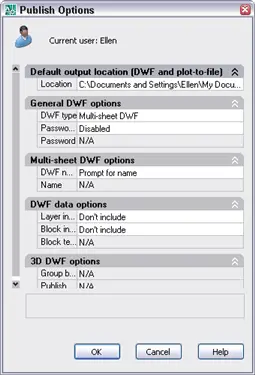A DWF file is a vector image format that you can use to share your designs with others, without sending the actual drawing. You might do this to share your designs without revealing the details, or to send them to people without AutoCAD. The recipients use Autodesk Design Review to view the DWF file. Autodesk Design Review is a free download, available from www.autodesk.com/designreview.
Follow these steps to create a DWF file:
- Open the drawing or drawings that you want to use. You can include more than one drawing and layout in the DWF file.
- Choose File> Publish to open the Publish dialog box.
- Use the Add Sheet and Remove Sheets buttons to add or remove drawings and layouts. Other buttons lets you change the order, choose a Page Setup, change the page name, and save the list of drawings for future use.

- From the Publish To section, choose the DWF File option.
- Click the Publish Options button to open the Publish Options dialog box.

- In this dialog box, you can specify the location, a single- or multi-page file, file name, and password. You can also choose to provide layer, block, and sheet set information. For example, if you provide layer information, viewers can turn layers on or off. Click OK.
- In the Publish dialog box, click the Publish button.
- At the message asking if you want to save the list of sheets, answer Yes if you may want to create the DWF again for those drawings and layouts. Otherwise, click No.
- You may see a message saying that the publishing is going on in the background. Click OK to create the file.
To view the file, you should be able to double-click it. Autodesk Design Review is installed with AutoCAD automatically. If not, you can find it in your Program Files\Autodesk folder.
- Combine or subtract 2D shapes to create custom shapes - February 17, 2022
- Working with linetype scales - January 18, 2022
- Rename named objects–blocks, dimension styles, layers, and more - December 21, 2021

 Instagram
Instagram LinkedIn
LinkedIn Facebook
Facebook 
All I get is an error about ‘unplottable sheets’. I only have 1 sheet so I cant remove any?
Have you been able to plot the drawing on a plotter or printer?
How can we edit dwf into auto cad.
how can dwf files to one single file i meen 8 or 10 files in one dwf file adding.
Autodesk has a free download to combine DWF files — see this tip, https://allaboutcad.com/combining-dwf-files/
YES! Thank you so much!
Glad to help!
Hi,
Is it absolutely necessary to plot the drawing when doing this process?
Regards from Portugal 🙂
Pedro
And one more thing, this isn’t working at all… I’m doing everything as required on the tutorial, and when the file is created, it doesn’t show anything at all…
Hi again, eventually i got it, but it appears to exist one different bigger problem… The quality of this format is very poor… For my case it will not do cus i have to have much more detail than this… Is there any way to increase dramaticly the quality of the details on my dwf drawing?
Regards
Pedro
Pedro, glad you finally got it! I’m not aware of a problem with quality, because you can zoom in. But, you could try using a PDF instead–maybe you’ll get better results.
Thank you very much for the response Dr. Ellen. Well, i zoomed in and it turned blurry… The thin lines of autocad went too much thick and the quality diminuished dramaticly… It appears to have the same quality of a plot preview. Am i doing something wrong?
how to “automatically” NOT INCLUDE the layout name in Dwf publishing? thanks..
Ellen,
I am trying to publish as dwf files and I am following your instructions given in your Autocad 2008 Bible page 985 (chapter 28).
everything goes well but the operation continues in the background and does not complete. When I close the program some time later the message “the plot is in progress and do I want to continue.”
Do I need to be in Paper Space or Model?
I have tried making dwf files direct with 3ddwf command and export command. Both tell me they only operate with model tabs.
Where am I going wrong
Allan Owen
I’m traveling out of the country and don’t have the book with me. But here, I give instructions for using the Publish command to create PDF files:
https://allaboutcad.com/create-mass-output-with-the-publish-command/
Can you do a physical plot? There may be some problem with the plotting set-up that might not be related to creating PDFs. With the PUBLISH command, it doesn’t make any difference which space you’re in, because you can specify what to publish.
When I am making a dwf from a dwg in model space I get an error that says: FILE OPENING ERROR. Can you help?
I’m assuming that you can open the drawing, right? Try displaying a layout tab, too. Then save and try again. Just guessing, based on something that happens when using the PUBLISH command.
It has to do with an errant default place that the dwf is going to. My administrator said it was set to go to a “B” drive that doesn’t exist on our network so the dwf could not open. …or something like that.
Hi,
when I publish a drawing, all the lines in .dwf file are thick and I can barely see what is drawn, so my question is, where can I change this or manipulate.
Anna do you work with lineweigth? turn it of for the special dwf layout.
Good Morning.
I went poking around in the PDF options dialog box (don’t know if that is what caused my problem but probably) and now when I PDF a drawing from Autocad, it tries to put it in my Documents folder instead of where i previously saved a PDF. I now have to search to the PDF folder i just saved to, to save the next PDF.
Any help to “put it back the way it was” would be appreciated.
Thank you.
Hi,
I getting following error while i am opening TRIRIGA(DWF).
Can anyone help on this!
ERROR:
Path is not a DWF file.
Please verify the correct path was given.
Thank you so much
A good dwf viewer can also be found here:
http://www.softwarecompanions.com/dwf-viewer.html
This viewer can also convert to other formats like PDF, TIFF and much more.