Another year, another AutoCAD release. Autodesk has been pretty reliable that way for years. Here’s my list of new features — along with my opinion, when I have one.
New way to start — and switch among — drawings
Several times, Autodesk has tried to add a “front” to AutoCAD. Remember the Today page? Then they take it out. Here’s what you now see when you start AutoCAD.
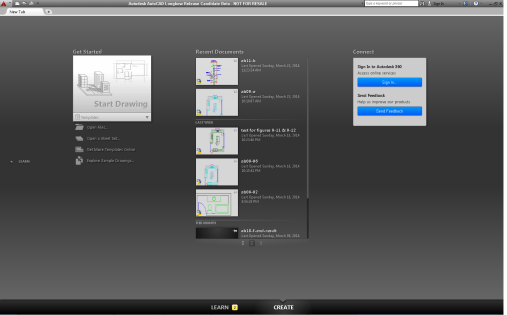
You’re actually on a tab that’s called New Tab. More about that in a minute.
At the bottom are two links. By default, you’re on the Create page. If you click the Learn link, the page slides to show you some training videos, tips, and online resources.
On the Create tab, there are 3 columns:
- Get Started: Here you can click Start Drawing or choose a template, open files, open a sheet set, get more templates online, and explore sample drawings.
- Recent Documents: Here you see thumbnails of recent drawings that you opened. You can click one to open the drawing.
- Connect: here you can sign in to Autodesk 360 or send feedback.
If you click Get Started, Drawing1 opens and there’s still a tab at the top. You can click the New Tab button (it looks like the New Tab button on your browser) to get the same 3-column screen you see when you open AutoCAD — there you can start a new drawing or open and existing one. By the way, layout tabs similarly have a New Layout button.
The big deal is that each drawing that you open, whether from a tab or by using the OPEN command, has its own tab. Now it’s really easy to switch among drawings.

What I think: I’m not a big fan of “covers.” But I love the new tabs.
Animated help
In the Help system, if you click the tool you want to use or its Find link, an animated arrow shows you where the tool is on the ribbon. If the tool isn’t on the ribbon, a message tells you which ribbon tab and panel it’s on.
This is helpful for newbies. In fact, anyone might use this feature for tools that aren’t on the ribbon, because it seems like they keep taking stuff off it! For example, the View tab, although it has plenty of room on it, doesn’t show the following panels:
So the tool will tell you where to find the ZOOM command on the ribbon, for example, as you see here.
To display any of the missing panels, right-click in a gray area of the tab and choose Show Panels. Then choose a panel.
By the way, they’ve taken several buttons off the status bar, too. To get them back, click the Customization button at the right end of the status bar and choose the button that you want to see.
What I think: As I said, this is helpful, although I don’t like that so much has been taken off the ribbon.
Check out this free dynamic block tutorial
Plus get free tips in our AutoCAD Tips Newsletter!
 Get a free tutorial on creating a complete dynamic block, including a drawing to practice on. You'll make a movable chair, resizable desk, and more. PLUS, the highly-acclaimed AutoCAD Tips Newsletter will keep your skills up to date!
Get a free tutorial on creating a complete dynamic block, including a drawing to practice on. You'll make a movable chair, resizable desk, and more. PLUS, the highly-acclaimed AutoCAD Tips Newsletter will keep your skills up to date!
New color schemes
There’s a new dark color scheme. It’s supposed to minimize eye strain. To change it, start the OPTIONS command and on the Display tab, choose the Light option from the Color Scheme drop-down list.
OK, I’m getting old and my eyes aren’t as good as they used to be, but I find the dark scheme doesn’t have enough contrast and I can’t distinguish anything. So I changed it to light. I still have trouble reading the black ribbon tab names against the dark gray background. Talk about lack of contrast!
What I think: Let me rant here. Autodesk changes its interface almost every year. I should know, because it means I have to redo zillions of screenshots for my book each year. Mostly the changes are unnecessary — the don’t help anything. Really. I hate the dark color scheme and even the light one doesn’t work well for me.
 Insert blocks from the ribbon
Insert blocks from the ribbon
If you have blocks stored in the drawing, you can insert them from the ribbon. What could be easier? You can do the same for dimensions, mleaders, text, tables, and table cells.
What I think: Nice!
New selection look and lasso selection
Selected objects look different. Instead of being dashed, they are thickened and highlighted.
Lasso selection is a new way to select objects. You click in a blank area and drag around objects. Release the mouse button when you’re done. Anything that crosses the lasso boundary is selected.
Watch the video:
Command preview
You can see the result of TRIM, EXTEND, LENGTHEN, BREAK and MATCHPROP commands before you select the objects to see if the result will be what you want. This should reduce the number of undo operations that you have to use. For example, when you are trimming an object, after specifying the cutting edge, you can hover the cursor over the object you want to trim and see the result before selecting the object.
What I think: Very helpful!
Cursor badges
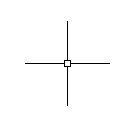 When you are doing certain operations, there’s an icon, called a badge, at the cursor to let you know what operation you’re doing. For example, you’ll see a quesrtion mark badge for LIST, ID, and other inquiry tools. You’ll see an X when you use the ERASE command. Likewise, there are badges for COPY, MOVE, SCALE, and ZOOM.
When you are doing certain operations, there’s an icon, called a badge, at the cursor to let you know what operation you’re doing. For example, you’ll see a quesrtion mark badge for LIST, ID, and other inquiry tools. You’ll see an X when you use the ERASE command. Likewise, there are badges for COPY, MOVE, SCALE, and ZOOM.
The crosshairs no longer appear inside the pick box so you can more easily see what you’re picking.
What I think: I really don’t see the use for the badges. I always know which command I’m using. In fact, it’s easier for me to remember which command I’m using than to remember what the badges mean. But I like the empty pickbox.
New viewport controls
You can more easily resize model space viewports by dragging on their boundaries. The active viewport is more clearly delineated with a light blue boundary. You can press Ctrl and drag to split a viewport or remove a viewport by dragging its boundary to the edge of the screen.
 New Mtext features
New Mtext features
Bullets and numbering are automatic. AutoCAD automatically switches your case if you press the Shift key while Caps Lock is turned on. Subscript and superscript text is easier to create with new buttons on the Text Editor ribbon.
There’s a Match Properties button in the Mtext Editor to make it easier to copy Mtext properties.
Fractions are easier, too. You just type a forward slash and AutoCAD stacks it. While editing the text, you see a stacking icon and you can click it to control the fraction.
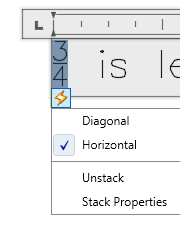
The new TEXTALIGN command lets you align multiple single-line text or Mtext objects. This isn’t left or right aligning; it’s aligning the text objects with each other to that they don’t look sloppy.
Geographic location enhancements
The geographic location feature lets you set the geographic location from a map. (If you want to access online map data, you need to be signed into your Autodesk 360 account.) Using online data lets you specify a location and place a marker by entering an address or zooming in on the map. You can also embed and plot map data. It’s kind of like downloading Google maps into your drawing — at least for the area you specified.
And a few more…
- Easier access to isometric drawing tools
- Point cloud enhancements
- A new translation framework (ATF) imports data from CATIA, Pro Engineeer, SolidWorks and other formats, supporting meshes, curves, object colors, and layers.
- There’s a new add-in, called Autodesk BIM 360.
- You can create button images for the ribbon in PNG image format.
What do you like — and not like?
And what new features would you like to see? Leave a comment!
- Combine or subtract 2D shapes to create custom shapes - February 17, 2022
- Working with linetype scales - January 18, 2022
- Rename named objects–blocks, dimension styles, layers, and more - December 21, 2021

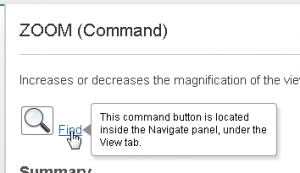

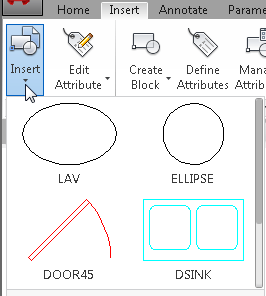 Insert blocks from the ribbon
Insert blocks from the ribbon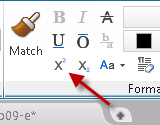 New Mtext features
New Mtext features Instagram
Instagram LinkedIn
LinkedIn Facebook
Facebook 
Love the new features!
In my opinion, I’m seeing no new enhancments or fixes in AutoCAD 2015 that are worth the time or effort upgrading to. I can really do without the yearly and mostly cosmetic upgrades. I think Autodesk should rethink their yearly upgrade schedule and take three extra years with AutoCAD to get under the hood and fix the real performance issues, long-standing bugs, and glitches in their flagship product. If Autodesk could get AutoCAD to utilize more than a single core on a multicore processor, that would be huge! This processor limitation is the primary bottleneck that continues to plague 3D performance in AutoCAD.
I have been a user since Rel 9. As a daily user of the product – in the mechanical product design trenches, so to speak – I believe 95% of these “improvements” Autodesk keeps adding are out-and-out fluff so the multitude of engineers can justify their jobs and Autodesk can pay them. “Around and around we go and where it will end nobody knows.” I wonder when this bubble will burst…
Good Features in AutoCAD 2015
Are the new features worth $1000+ on subscription?
Good overview… (as always !)
Have you had the chance to review AutoCAD Architecture 2015? We we have the same improvements available as in AutoCAD or do they take things away again as they have in the past?
thanks for autodesk, they are struggling to make easy and powerful this software for all user.
I don’t like the new lower screen layout. The Layout Tabs and shortcut section now compete for the same space. If you have numerous layouts, you get a pop up with the rest of them that won’t fit. I prefer the old way using arrows to scroll to the left and right for additional layout tabs.
Not a huge deal but one that will require new muscle memory.
Very nice and helpful features.
By opening my drawings, realized with the 2014 AutocadLT version, there are many lines all across the drawing between text-words and between numbers. I cannot get rid of them, but it is not possible to work like this. What can I do?
Thank you
M. Wolf
Hi …good info…any idea how to turn off the Cursor Badges?…
About time for Autodesk to stop with these so called improvements. What about producing the buttons ‘START & PRINT’ and whala’ the drawing is done…
Please Autodesk stop insulting us.
I have to agree w/ the majority of the comments, and would like to see allot more effort on autodesk’s part in enhancing the speed and performance in AutoCAD, in years past this was a big thing. The interface enhancements essentially are a speed bump to the typical user – when we upgrade I typically have to spend half a day resetting my interface to work the way I am used to. Finally; I would like to see more effort put into bug fixes & marketing what they have done to make it better, faster & more productive.
I couldn’t agree more with some of the comments posted. Are the annual UI modifications (I can’t possibly call them all improvements) worth the subscription fee? Why is AutoCad still using a single core for its main tasks? As Mike P. mentioned, no under the hood improvements, so for every sizable drawing we’re again left to continue staring at blue circles and “not responding” messages.
Knowing Autodesk, I’m affraid they will eventually/probably come up with a “revolutionary all new” multi-core piece of software that is essentially AutoCad and that will be offered separately for a couple of thousand USD/Euro . . .
Thanks for the info.
I would like to see an improvement to the tool palette hatch tool. ie. you should be able to choose whether to hatch by pickpoint OR by select object. Only having pickpoint really limits the use of the palettes hatch tools. I’ve created macros and even lisps to do select object type hatching of the palettes before but it would be sooooo much better if this was a standard feature.
And the other thing you cannot do with the tool palette hatch tool, and this really does strike me as a fairly bad oversight, is you cannot create hatches with a background colour!!! you can drag such a hatch onto the tool palette but doesn’t have save the background colour.
[…] From Ellen Finkelstein: AutoCAD 2015 is here! What’s new? […]
I get hopes that the new versions will get better.. You get -maybe- one good thing that is better/faster and the rest of the “new stuff” is Junk and makes things slower to boot!
IT’S ALL ABOUT MONEY!!!…THAT’S IT
THEY DONT EVEN LET YOU TO TAKE A LOOK AT AUTOCAD 2014, WHEN THEY ALREADY HAVE 2015 OUT THERE…
TOTALLY agree with Mike P.’s comments. I’m so tired of marketing people driving software revisions. Experienced users want top functionality, not crap in the front (covers) that require more clicks to get rid of. Most users find better help and tutorials by Googling anyway! It is faster than the helps loading and then having nothing helpful in the Help.
They’re not interested in Autocad top user functionality. It’s a product that’s been in ‘maintenance mode’ for a while now and it shows. The majority of these changes make AutoCAD look and act a bit more like Revit and the other AutoDesk 3d modeling programs where the industry is being pushed. It’s to get the kids who are learning them and not AutoCAD in school comfortable with the interface and let the transition for old farts like myself be easier.
As for not upgrading, they’re more than happy to have users skip years. With 2015’s release came the new pricing format wherein there’s no more discounts for having older versions. Subscription or nothing now. Skip a year and you’re paying $6k a seat at your next upgrade. Subscribe and you still have to upgrade every 4 years due to the “current year minus three” availability policy.
They can do so much better than the last couple of releases. I get the idea that they are clueless in which direction to take AutoCAD especially with Big Brother Inventor occupying some of the same 3D space. (conflict of interest) They need to talk to experienced users (Engineers & designers)that have developed their own LISP platforms
over many years in order to overcome AutoCAD’s fundamental problems. They need development ideas and I don’t think they know how to get to them. Our Lisp Based system is a fast 3d Powerhouse. Granted Innovation is not everyone’s cup of tea but it is amazing what kinds of ideas you can come up with when you are fighting the good fight in the trenches.
[…] artigo foi originalmente publicado na página www.ellenfinkelstein.com – na língua inglesa, está aqui a tradução livre de minha […]
Now, instead of hitting “ed” to edit text I have to type out “textedit”? Not exactly the time saving I am looking for.
Don’t like the new selection display. blue text looks like its selected when its not. any idea if this can be changed?
on Autocad 2015 turn off the Dynmode and go to front view then SW view and draw a line the rubber band of the line is on the other side of the screen it don’t do this on 2014 or 13
Can’t say there are any “wows! in 2015, but after using it for a while I do like it. It just “feels” substantial, stable and “well thought out”. I appreciate the “fit & finish” they’ve added to this release.
Autodesk has the unenviable task of being attracting new customers (being innovative, adding new features, R&D) and keeping its current customers (refining existing features as non-glamorous as they may be). IMO, the new features may sell the product but it’s the existing features that we use everyday that keep us coming back. I spoke with a couple of A’deskers at AU2013 and they admitted that Autodesk has a habit of introducing a feature but not finishing it. A good software company would recognize and commit to doing both.
I do agree that our subscription costs seem a little steep to pay for what appears to be a relatively minor update. But there are also those major releases which contain major new features where we are paying the same annual amount. Perhaps it balances out in the long run.
Sorry guys but I am not happy, Classic view is used by thousands of engineers world wide, this is not a video game. Its time you guys stopped fiddling with this program and started treating it like the serious tool its supposed to be. just leave it alone its a simple 2D/3d package it doesn’t need loads of changes.
I am busy and I don’t want to and don,t have the time to learn yet another way to use this electronic pencil I just want to use it like I have for the last 25 years or so. Better you spent our money getting rid of the bugs rather than introducing silly colours, gimmicky badges and removing Classic view just because you think its not fashionable or doesn’t have the similarity of programs like Inventor.
If 2016 does not have classic view then a lot of users will be sticking with 2014.
This update isn’t even an effort from Autodesk to justify the subscription amount.
I.e. you can’t copy a layout anymore by dragging and holding the Ctrl-key. So does this mean Autodesk has to pay his subscribers since they are taking away some of their features?
I truly hope I’m wrong about copying layouts, so if anyone knows a Quick way (not by the dialogue box), please let me (us) know.
The new variable viewport sizes are very helpful. I think this is a real improvement. Now if one of those viewports could be in Layout space then they’d really have something.
I do like the new blue glow to selected objects. It seems like it identifies them more clearly.
Not a huge fan of the little icon near the cross hairs indicating what command is current. Seems like fluff.
I do not find the smooth line feature helpful at all. The smoothed lines look out of focus which, for me, is more distracting than the little jagged lines we’re all used to.
I’m still deciding about the grey interface. I have found that some of the buttons I use do not convert to the dark background well. For instance, most of the buttons for manipulating the UCS icons turn to white on dark grey when the dark color interface is used. However, ORIGIN and Z AXIS VECTOR do not; they remain with black lines so they have black lines on dark grey and are very difficult to see. I tried to redraw them but that’s trickier than it sounds because you do not get a preview with a dark background when you go to edit a button. You have to draw it light and then see how it switches to dark after editing it. It’s hard to control.
I am a design director and a registered Autocad trainer for 19 years.
I design machines and tooling for most of the major car companies.
I also teach Autocad at JLR every 6 weeks or so and have done for years.
I have found nothing in this release that will really improve my hourly rate !!
Nothing !! As people have said just “fluff”.
Autocad seems to be writen by people with no real design or user experience.
I have had to recently create metric brick hatch patterns etc as my son is a builder.
It is fairly simple to create the classic workspace using the CUI.
Save a workspace as “Classic” do a ribbonclose and use the CUI to bring in a toolbar. once you have one on screen right click it and you have em all.
Who ever changed the status bar wants sacking. I could go on and on.
What about launching any command or chain of commands with one button? For example, one letter button instead of typing “xl” and enter. And the button for the command is chosen by user. Here is a demonstration of what I mean:
http://www.youtube.com/watch?v=7vFpkHytR3E
Amazing! This is really Very nice and helpful features of Autocad 2015.. I get the idea that they are clueless in which direction to take AutoCAD especially with Big Brother Inventor occupying some of the same 3D space. A few days ago i was read about on AutoCAD 2014 from video-tutorials.net, so i was anxiously waiting for new updation of AutoCad 2015. really i am very happy with you, because you shared this information on Autocad with us. Thank you so much dear!
Hello,
I like your Blog. Here’s some things that bug about AutoCAD.
I wish they’d fix Ortho mode so it works like every other CAD package, I don’t want the thing I’m moving in Ortho to override this mode if I select an end point I’m just using as a reference. I don’t get this, it’s effectively broken and unusable the way it is now? Temporary tracking is too slow and fiddly. Ideally it should incorporate a quick easy way to lock the alignment to either the x or y axes. (might I suggest the arrow keys)
I also want a way to reselect everything I just had selected a moment ago, but unlike how it is at the moment it needs to confer the full functionality of having it selected the first time, and be easy to access.
We should be able to make a Layer visible but not hittable. This is a very strange omission.
Would like the option to have two grab points of a block or a Polyline to be placed one on top of the other without one being annihilated. This is actually a very useful thing to be able to do, at least they could have a variable controlling this function.
Not being able to hit on a dashed line in the spaces is just ridiculous and makes our life hard.
Why can’t we copy to the clipboard from within RefEdit, or edit a block? Is this onerous restriction really necessary?
It’s long overdue that Wipeout supported curved lines, this is such a necessary function of any CAD package.
Kind regards,
Daryl Talbot
To all those who have lost their Classic view there is an easy way to import all your settings and toolbars. Close AutoCAD. Go to your AutoDesk folder in the Start menu (or wherever you go now in Windows 8), go into the AutoCAD subdirectory and you’ll the find Migrate Custom Settings subdirectory. The options are Export, Import and Migrate. This is MUCH easier than messing around with CUI etc. My classic view migrated flawlessly into 2015 with all toolbars, shortcuts and alterations preserved from AutoCAD 2013.
Regards,
Daryl Talbot
Darryl, thanks for this thoughtful list. You should really get this info to Autodesk. I’m not sure where to go, wish I did. Also, you might want to sign up for the next beta program. See if you can find something on their website.
They should bring good solutions to many short comings of AutoCAD.
i.e. text should not get mirrored in blocks or xref files.
That will be a killer time saving improvement instead of stupid color change and other minor stuff nobody cares about.
When will be the release of Autocad 2016?
This is heaps better than 2014 will ever be. I only used 2014 for two 30 day trials and everytime went back to 2013.
And did I miss anything from 2014 when I did go back . . . . . No.
Where as with 2015 the job tabs across the top are fantastic, I had them with 2013 as a Lisp routine they are awesome for having multiple plans open.
Its seems heaps more solid, though the install process was a marathon.
It took 4 times to install to get it working correctly.
Twice from disc then another two times installing from the HD after coping over. Way to slow from disc and it seems not to install this massive program correctly anyway.
I perfer to install off the HD its quicker and more reliable.
Like the new interface & some of the new minor chnages. BUT what ever happened the “Burst” command & change single line text to multiline text command?
Any one help me please?
Ellen,
I am a long time CAD guru and have watched the changes in AutoCAD since version 9. I believe a lot of new features in each release fall under good and fluff. My most productive release was R10 before the R13 disaster and that was because I had time along with my staff to become acclimatised to it as we did not upgrade till R14. With yearly releases many are just fluff. I always maintained that users and owners would benefit from releases every two years as it gives users time to be comfortable with all the changes and would allow companies to do a better job of customizing before the next release.
On this latest release the leader customization and the lasso select are the only worthwhile updates and are not worth the upgrade price or the review and update customized software to match the latest update. Charge me $50 and I might think of upgrading. 🙂
becouse new crosshair type the Autocad 2015 it is unusable
new crosshair type it isn’t good for working in autocad
Anybody know how to change back to the classic layout tabs?? You cannot right click multiple tabs if they’re not displayed; and you can’t select multiple layouts from the new fly-out list. I use SSM, but still you’d like to be able to select individual layouts from time to time.
The cursor badge can be turned off (req installing SP1). CURSORBADGE sys var has two valid states, 1=off, 2=on (2 is default).
Was recently “upgraded” from 2011 to 2015 – and having a hard time using it. Don’t know if my version has a bug or what – but I cannot toggle back and forth between paper space and model space. I can go from model to paper. When I try to go back to model – it just opens a viewport. I’m trying to go through the commands on “Help” – to see if they’ve renamed everything or what. We did not get a book – to my knowledge. We initially got 2014, but when we called in for assistance with the install, they switched us to 2015.
I wish these changes didn’t make it so hard to do basic functions!
Does someone else make a reasonable, basic drafting program?
Karl,
I don’t know if you already got your answer but have you tried the Tilemode command? 0 is Papersace, 1 is Modelspace.
I hope that helps.
Dan
[…] artigo foi originalmente publicado na página www.ellenfinkelstein.com – na língua inglesa, está aqui a tradução livre de minha […]
Does anyone know how to change the drawing aides to text instead of icons?
I teach high school students and find changing icons to text makes it much easier for beginning students.
Daryl’s list published in July hits all my wish list items except the annoying one where you HAVE to upgrade to open drawings created in newer versions. Microsoft doesn’t even do this anymore (or they offer a free converter). I am a small business owner and this tactic costs me money that would be better spent elsewhere including on better salaries…
If Adobe ever created an AutoCAD style software, AutoCad wouldn’t even exist, they are kinda getting complacent, Adobe has so many better programmers than AutoCAD have.
i’d been using my cad ever since until now and one thing that i want to improve is the table chart which is more important part of my job.
we’re dealing with blocks inserted to our drawings and we wished to have the table chart linked to our number of blocks inserted.
this is the most important thing to us that we would not rely on excel sheet-cad feature.
I asked about upgrading from my Building Design Suite Premium 2013 to 2015 and was quoted £3500!! I am not sure that the upgrades are worth that! I agree with Brian Marsh, it seems to be more fluff than useful upgrades.
I am a cad user from autocad 10 version long long back. I made a large lisp routines and was using heavil.
Now AUTOCAD LT 15 is being used.It is working fine.But lisp is not here.
I would request u to include a partial lisp in LT.
We are under subscription for the last 5-6 years.
A lot of interesting comments. Some are positive. Some are not. Seems the older users like myself are not pleased with the new versions that still have not fixed the bugs and inconsistencies that existed from the older ones. With the new pricing structure companies are forced into a subscription fee to support their design appeal for new customers. It’s a shame, but rather fortunate for AutoCAD, that the user has little input to where their company spends the money on drafting software. Else AutoCAD would have no choice but to improve. They are quick on the gun to provide “logical” rationale regarding why things work the way they do as if that is how it is suppose to be. The user is either uneducated or not adept in the use of their software. If they spent half as much time looking into solutions as they spend in producing such poppycock, they might actually fix something. What good is a wish list when no one takes it seriously?
Smoke and mirrors for the most part. But they have to keep re-inventing it or their cash flow would come to a standstill.
Just wondering when ANY of you have ever written software code? I think you are all quick to judge a company but never have created or even come close to creating such sophisticated software. You draw some lines on a screen yet want instant gratification. Newsflash…the industry shift is towards BIM NOT drafting. You all are whiners just waiting to become obsolete. Instead of bitching about what an antiquated drafting tool does NOT do….why not spend some time learning what the industry has been adopting for the last 10 years.
They changed a lot of things I didn’t want to have changed (selection stuff, colour schemes) and it took me some time to get it to work the way I wanted it. Biggest irritation is they always hide things in a different spot, what used to be in the option menu isn’t there anymore like selectioneffect to get selected element to show in dashed lines, annoying!
Color added to 3D image in Autocad2015. When saved and lap top restarted changes not saved?
Any help here?
CAD still needs to improve a lot of things. What I missing is the collaboration with google maps, even they provided 360 stuff…. When we have genuine software, still it’s required to login and woohffffff,,,,,,,,useless……
it should be simple and user friendly.
Hi,
I have one doubt in 2012 & 2015. I got one dwg from the client which it is in “ACAD_PROXY_ENTITY”.If i open in 2012 it’s not exploding. If i do same thing in 2015 it’s exploding. do you know why it is?.
Hello,
You write a very informative article. There are lots of changes done in AutoCAD 2015 as compare to 2014.