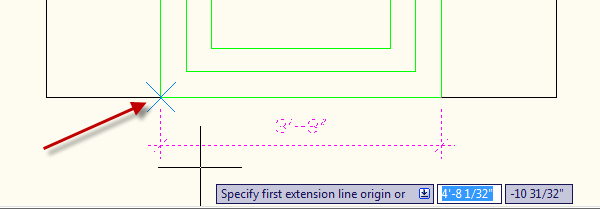Normally, dimensions are associative, meaning that they change when you edit objects to which they’re attached.
Drawings created in releases 2000 and earlier are not associative. Sometimes, you’ll get a drawing that was created a long time ago and realize that the dimensions aren’t associative.
To make them associative, type dimassoc (a system variable) on the command line and look at its value. If it isn’t 2, type 2 and press Enter. However, this just affects new dimensions.
To associate existing dimensions from an old drawing to its objects, use the DIMREASSOCIATE command. On occasion, you need to use this command because dimensions have become disassociated.
- Type dimreassociate on the command line.
- At the Select objects: prompt, select the dimensions and press Enter to end selection.

- At the next prompt, follow the instructions to specify the point on the object to connect to the dimension. The prompt varies according to the type of dimensions you select. For example, if you selected a linear dimension, the prompt reads: Specify first extension line origin or [Select object] <next>:. This is very similar to the prompt you get when creating a linear dimension in the first place. You see an X marker (shown at the arrow in the figure) that corresponds to the part of the dimension for which you need to specify the point.
- The next prompt completes the process. For example, for a linear dimension, the prompt is Specify second extension line origin <next>:. The X marker moves to the second end of the dimension.
The command prompts you through all of the dimensions that you selected.
- Combine or subtract 2D shapes to create custom shapes - February 17, 2022
- Working with linetype scales - January 18, 2022
- Rename named objects–blocks, dimension styles, layers, and more - December 21, 2021

 Instagram
Instagram LinkedIn
LinkedIn Facebook
Facebook 
Good Day!
I happen to browse on your site and i find it informative.
Maybe you can help me.
I am new to AUTOCAD. And i have a problem.
1) I need to assign linear numbers (1,2,3..) to ALL dimensions AUTOMATICALLY.
I need them to be linked as paired assignments to each other.
2) Then i need to extract this data table into XLS file showing in this manner:
DIM COUNTER
2.05 1
4.30 2
How can i do it? not perfect would be enough as long as i can get this linking
Hope you can help.
Regards,
I can’t think of a way to do this in AutoCAD automatically without some programming. With an AutoLISP routine, it should be easy. I can recommend someone if you want. Why do you need this?
Also, could you extract a list of dimensions into Excel and just have the numbered list in Excel? Or do you need the table in AutoCAD? Once you have it in Excel, you could create a table in AutoCAD from the Excel data. Would that be automated enough?
Do the dimensions have to be in any special order?
Helllo Ellen , Your post is so informative , I jus wanna ask yu if yu cud help me like ,, I want to list all the CAD dimenaions into an excel to generate an easy inspection sheet ibstead i enter manually all the drawingdimensions into the sheet , Your reply wud be greatly helpful for me ,
Regards
Chaithanya
[…] You should fix this by changing the value of DIMASSOC to 2 and then using DIMREASSOCIATE to associate the dimensions to their objects. I explain this process in my post, “Dimensions and associativity.” […]
hello dear ellen
I am very far from you but I learn from you and solv my problem.
dear friend,tanks a lot
and exqius me if my english is bad.
Hamid from IRAN
Dear bro,
I need information regarding objective length dimensions
Example : 1 BHK Flat dimension shown in drawing
i want all dimensions one particular place
obj01-4.56
obj02-3.675
obj03-4.335
hello i have a problem in auto cad dimension i draw a long pillar but how draw a dimension because its long object and not show on page the i want