Polysolids are like 3D polylines that come with a thickness. You can use them to quickly create walls based on a 2D floor plan. The result is a swept solid. You can also draw polysolids without a 2D floor plan, by just specifying points, but here I use existing objects as a basis. Follow these steps:
- Draw the 2D floor plan with lines or polylines. Use architectural units. You should be in the 3D Modeling workspace.
- Create a new layer for the walls and make it current.
- Set a view that will let you see the 3D walls. For example, display the View toolbar and choose SE Isometric. In 2009, choose Home tab> View panel> View drop-down list> SE Isometric.
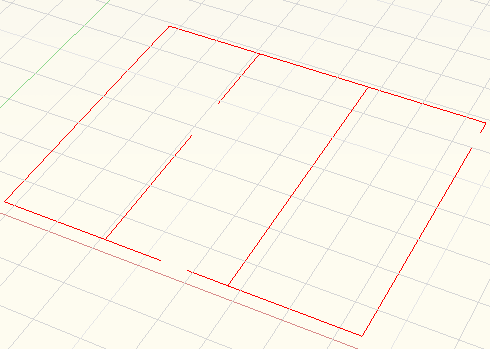
- Set the value of the DELOBJ system variable to 0 if you want to retain the 2D objects.
- To start the POLYSOLID command, choose Polygold from the Modeling toolbar. In 2009, choose Home tab> 3D Modeling panel> Polysolid.
- At the Specify start point or [Object/Height/Width/Justify] <Object>: prompt, type h and press Enter.
- At the Specify height <0′-4″>: prompt, type 8′ and press Enter to create 8′ high walls.
- At the Specify start point or [Object/Height/Width/Justify] <Object>: prompt, type w and press Enter.
- At the Specify width <0′-0 1/4″>: prompt, type 4 and press Enter to create 4″ wide walls.
- At the Specify start point or [Object/Height/Width/Justify] <Object>: prompt, press Enter to choose the Object option.
- At the Select object: prompt, select one of the lines or polylines that make up the 2D floor plan. (You can select only one object at a time.) AutoCAD creates the wall.
- Repeat the POLYSOLID command. It retains your settings, so just press Enter to use the Object option and select another line or polyline from the floor plan. Continue until you’re done.
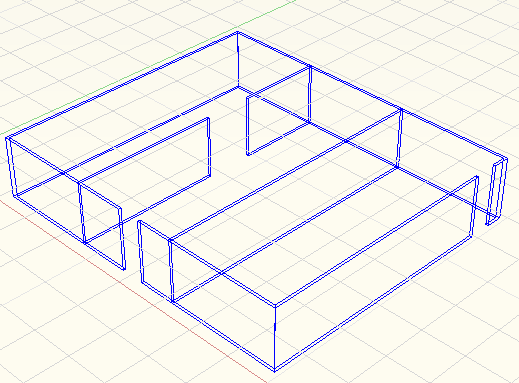

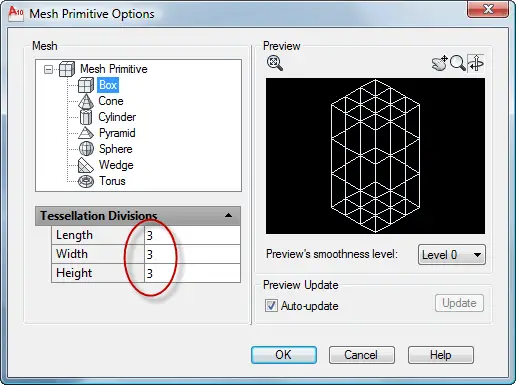
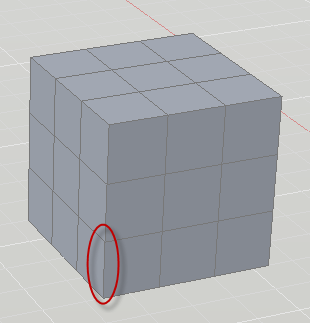
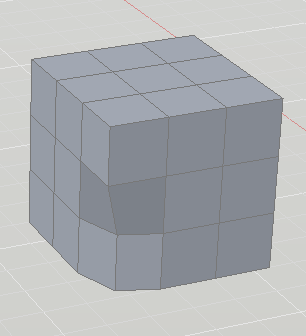
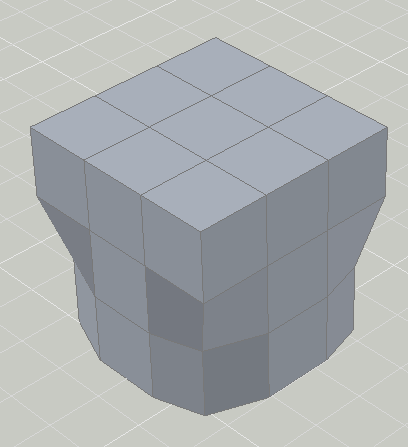
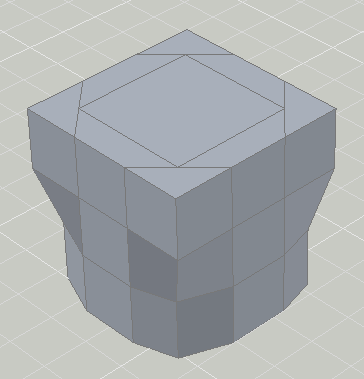
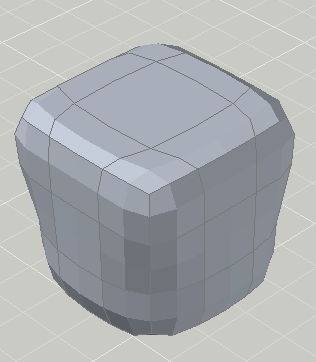
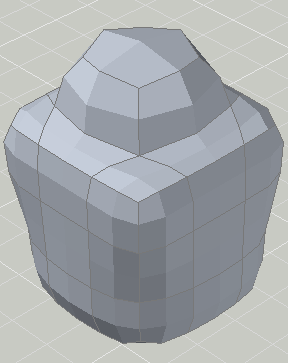
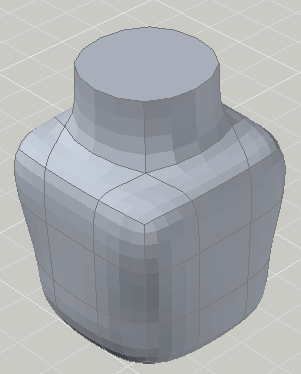
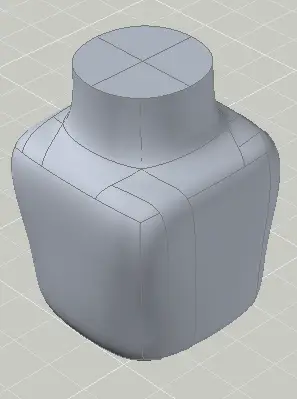
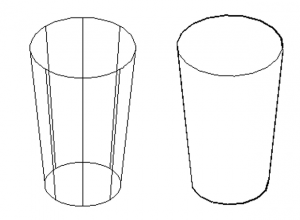
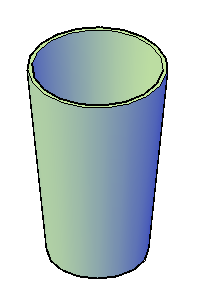

 Instagram
Instagram LinkedIn
LinkedIn Facebook
Facebook 