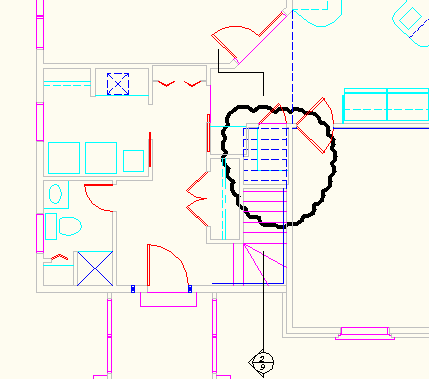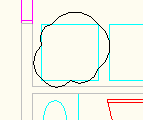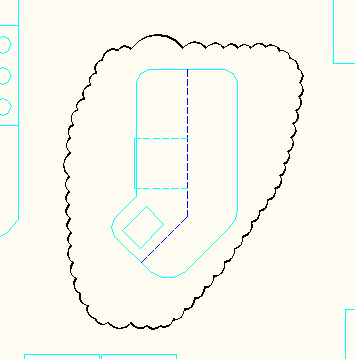A revision cloud is an often-used means to indicate that certain areas of a drawing contain revisions. The cloud draws attention to the revision. It’s similar to using Track Changes in Microsoft Word, or highlighting text. The revision cloud circles the revised objects.

A revision cloud
To add a revision cloud, choose Home tab> Draw panel (expanded)> Revision Cloud, or start the REVCLOUD command. You see the following prompt:
Minimum arc length: 2′-8″ Maximum arc length: 2′-8″ Style: Normal
Specify start point or [Arc length/Object/Style] <Object>:
The first line shows the existing settings. Use the Arc Length option to set the minimum and maximum arc lengths that make up the cloud. The maximum can be up to 3 times the minimum. When you create a range, the result looks more hand drawn. You can pick each arc point to control the size of the arcs, but if your picks are longer than the maximum arc length, AutoCAD creates the arc automatically.
Use the Object option to select an object and place the cloud around that object. The object must be a polyline, spline, or circle.

A revision cloud around an object
You often need to change the arc length to make a revision cloud look good around various sized areas.
Use the Style option to choose either Normal (the default) or Calligraphy, which creates beautiful clouds that look as if they’re created with a calligraphy pen.

A revision cloud using the Calligraphy style
When you’re done with your settings, just drag around the area to draw the revision cloud. When you get back to the beginning, AutoCAD closes the cloud for you. You can end the cloud at any point by pressing Enter; use this technique to create an unclosed cloud. Drawing a revision cloud is different from other drawing tasks because you drag rather than specify start and end points.
- Combine or subtract 2D shapes to create custom shapes - February 17, 2022
- Working with linetype scales - January 18, 2022
- Rename named objects–blocks, dimension styles, layers, and more - December 21, 2021

 Instagram
Instagram LinkedIn
LinkedIn Facebook
Facebook 
I have found it much easier and neater to draw an object (circle, rectangle)or, if an irregular area, a pline. Then pick the revcloud tool, set the arc, and pick the object. I then go to properties and change the thickness of the line (usually 1/32″ in paper space). This way I don’t have wayward arcs crossing each other or out of the general path if my mouse jumps.
I agree. I draw revision clouds all the time by converting polylines. I find it much easier to do it that way.
Actually, the Object option for Revcloud does not draw a cloud around an object, it converts the object into a cloud. For example, if you prefer your revision clouds to be in the shape of a rectangle, in lieu of freeform, draw a rectangle, invoke the “Revcloud” command, hit Enter to accept the default Object option, select the rectangle at the “Select object:” prompt. The selected rectangle is then converted into a cloud, but you must then accept the new cloud direction as drawn at the final Yes/No prompt. I make all of my clouds this way. As you have pointed out, the Object must consist of one closed shape, but closed polylines can be of any shape or number of line segments. This is handy for producing neat, precise clouds around irregular areas of the drawing.
Thanks for the tip about using OBJECT. When training people I constantly remind them to look at what AutoCAD is telling them and most of their questions will be answered but I burnt myself by not noticing that AutoCAD was giving me an option that was exactly what I needed.
However, why does it keep resetting the arc length to either tiny or huge when I switch between drawings where I’m using REVCLOUD?
Oh, and I’m running 2010 LT.
The “Revcloud” lisp works, but I am looking for a lisp that requires pick point for each arc. I had one thats works in 2011, but not 2012. Can you help me.
Does anyone know how to select an object in Autocad 2012? The new command line is Command:_AecAnnoRevisionCloudAdd (its in the ribbon).
Its the Add part which seems odd and if I press “S” I get to “select style” rather than the “select object” it always did???
AUTOCAD is very easy to use for a skillful person but requires a good teacher so that we can learn it easily and revcloud in autocad is very useful command in my opinion………..!
I have 2013 with carlson. I don, t have a “home” tab. Not even sure it was ever there. Any thoughts anyone?