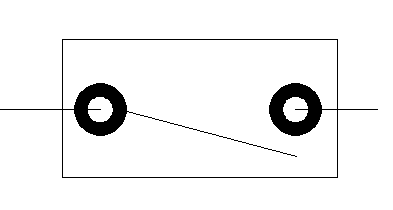A donut looks like a wide circle with a hole in it but is actually made up of 2 semi-circle polylines. You can use donuts for electronic schematics, as trees or bushes, or as symbols.
 Here are the steps to create a donut:
Here are the steps to create a donut:
- Choose Home tab and expand the Draw panel to find the DONUT command, or type donut.
- At the Specify inside diameter of donut <2.0000>: prompt, type the diameter of the hole. To create a filled circle, type 0. The command remembers your previous diameter and uses it as the default.
- At the Specify outside diameter of donut <4.0000>: prompt, type the diameter of the entire donut.
- At the Specify center of donut or <exit>: prompt, place the donut by specifying where you want its center to go.
- The command repeats automatically, so the next prompt is Specify center of donut or <exit>: Continue to specify center points or press Enter to end the command.
Fun fact: You can type doughnut to start this commend.
What do you use donuts for? Or, did you use donuts in the past and replace them with something else? leave a comment to share your experience!
Latest posts by Ellen Finkelstein (see all)
- Combine or subtract 2D shapes to create custom shapes - February 17, 2022
- Working with linetype scales - January 18, 2022
- Rename named objects–blocks, dimension styles, layers, and more - December 21, 2021

 Instagram
Instagram LinkedIn
LinkedIn Facebook
Facebook 
Donuts do not have to have a hole. Just use 0 for an inside width.
These can be used to represent rebar cross sections. We have a block
library called rebar and in the library, we have blocks r1 thru r18 defined
and each block is a rebar cross section drawn at the correct size. Put
these calls in a pop menu or tool palette and you always have the correct
size rebar section at your finger tips for insertion.
I have worked for companies that use this if they want to show a solid color circle. Just specify the outside diameter and set the inside diameter at .010 or so. The other alternative is to draw a circle and hatch with the SOLID pattern. DONUT is easier.
I can’t remember the exact application but I remember using it a lot when drawing valve symbols for Piping and Instrumentation Diagrams.
you can download autoCAD architecture 2015 handbook at samueladekunle.wordpress.com