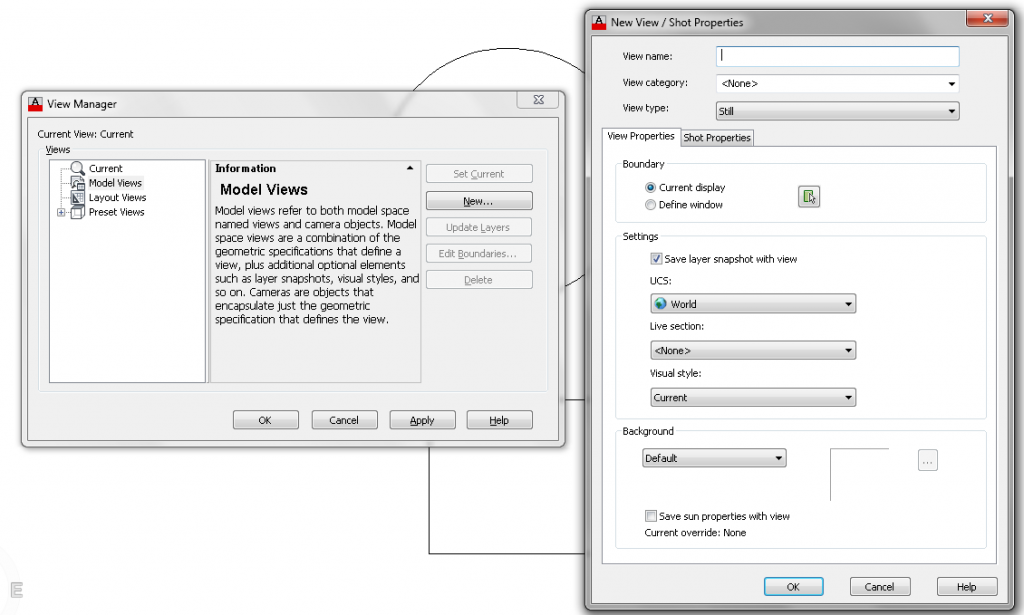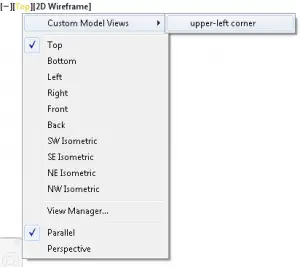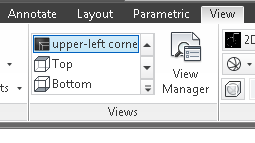Do you create large drawings? If so, you probably spend a lot of time panning and zooming. Named views, which are pre-saved displays of part of your drawing, can help! A view can show any area of your drawing at any zoom value.
For the purpose of this tip, I’ll stick to views that you save in model space, but you can save views on a layout, too.
When you travel, you like to see beautiful views like the one shown here. AutoCAD views have their own kind of beauty, because they help you draw and edit more quickly.
 Create a named view
Create a named view
To create and save a named view, follow these steps:
- Display the part of your drawing that you want to be able to return to. You’ll use the ZOOM and PAN features to do this.
- Choose View tab> Views panel> View Manager (the VIEW command) to open the View Manager dialog box.
- Click the New button to open the New View/Shot Properties dialog box.
- Type a name for the view in the View Name text box.
- The View Properties tab defaults to using the current display, but if you forgot to display the right part of your drawing before you started, choose Define Window. You immediately return to your drawing.
- At the Specify first corner: prompt, click one corner of the view you want to save. At the Specify opposite corner: prompt, click the diagonally opposite corner.
- Press Enter to return to the dialog box.
- Click OK.
- Back in the View Manager, if you want to move to the new view (and you didn’t display it at the beginning), click Set Current.
- Click OK.

Display a view
There are a couple of ways to display a view that you’ve saved.
The quickest is to use the View Controls in the upper-left corner of your drawing area. (I think this feature was introduced in AutoCAD 2012.) You just click the View control, then choose Custom Model Views and then the view that you want. as you see here.

Another way is to choose View tab, View panel and choose your view from the Views drop-down list, as you see here.

Do you use named views? Please share any tips!
- Combine or subtract 2D shapes to create custom shapes - February 17, 2022
- Working with linetype scales - January 18, 2022
- Rename named objects–blocks, dimension styles, layers, and more - December 21, 2021

 Create a named view
Create a named view Instagram
Instagram LinkedIn
LinkedIn Facebook
Facebook 
Ellen,
I have been using named views for close to 20 yrs. beginning with R12 DOS. I currently have experience with Map 3D 2010, so I am not sure how many changes Adesk has made w/ the later versions.
There is a toolbar for VIEWs which I keep displayed all the time which has a pulldown with all named views for whichever space you are currently in. Choose one of them and it is instantly displayed.
For people using the ribbon, there’s a similar drop-down on the View menu and also directly on the upper-left corner of the drawing area.
I use the ribbon, command line and toolbars depending on what I want to do. For me it is faster to just keep the VIEW toolbar displayed. It allows me to change views with one click as opposed to two or three when using the ribbon.
[…] View the original article here […]
Thanx Ellen! I’ve been working with the 2011LT version for less than a year, so ANY AND ALL tips are more than welcome.
i will definitely be keeping an eye on your site.
Excellent advise. I use it in Civil 3D 2013 and the problem it has, is that it takes about 20 secs to perform. Despite having 20 GB or memory ram, it still takes a lot of time. I wonder, if among Civil 3D users there is a way to expedite the execution of the view command. Thanks all and keep up the good work.
I use C3D 2014 all day long and I always have several large images attached in my drawings. If you are having delays upon switching views, you can try a few things to help reduce the process time. But I can tell you I have a beast machine as well.
Specs below:
C3D 2014 SP2
DELL Precision T3600
Intel Xeon E5-1650 @ 3.20GHz
NVIDIA QUADRO 4000 Dual Monitor
32 GB RAM / Win7 Pro 64-bit
and I still run into these processing times as well. But I have found a way that does cut the time down.
Make sure your path for the attached files is local. (BIG HELP)
clip any areas that are not needed in the drawing and/or final product. (BIG HELP)
Try switching your Hardware Acceleration ON or OFF and see which runs better for that particular file. (SOMETIMES makes a huge impact)
Purge your drawing with unnecessary blocks, layers, styles and much more. (ALWAYS makes a difference)
I know it’s not a lot of information, but it does help me and it’s what I perform on a regular basis. Hope this helps and CAD On my friend!
Spell Corrections Applied.
I use C3D 2014 all day long and I always have several large images attached in my drawings. If you are having delays upon switching views, you can try a few things to help reduce the process time. But I can tell you I have a beast machine as well.
Specs below:
C3D 2014 SP2
DELL Precision T3600
Intel Xeon E5-1650 @ 3.20GHz
NVIDIA QUADRO 4000 Dual Monitor
32 GB RAM / Win7 Pro 64-bit
and I still run into these processing times as well. But I have found a way that does cut the time down.
Make sure your path for the attached files are local. (BIG HELP)
Clip any areas of the attached imageries that are not needed in the drawing and/or final product. (BIG HELP)
Try switching your Hardware Acceleration ON or OFF and see which runs better for that particular file. (SOMETIMES makes a huge impact)
Purge your drawing with unnecessary blocks, layers, styles and much more. (ALWAYS makes a difference)
I know it’s not a lot of information, but it does help me and it’s what I perform on a regular basis. Hope this helps and CAD On my friend!
For people using the ribbon, there’s a similar drop-down on the View menu and also directly on the upper-left corner of the drawing area.
What are the types of views in civil engineering? Tell me
Hi Ellen,
Is there a way to create a link in an excel spreadsheet (for example) which opens a specific named view within AutoCAD?
I have successfully created a link within Excel which opens the drawing (although it sometimes defaults to opening in TrueView rather than AutoCAD but that’s a separate issue).
I’ve also created links within a DWG which ‘open’ or zoom to a named view.
Now I’m just wondering if there’s a way to combine the two? I’ve a list of rooms in an excel spreadsheet, and it would be great if I could create a set of corresponding views for each room within AutoCAD and then have a link in the excel file to open the drawing and zoom to the related portion of the plans.
Is this possible do you think? Thank you!