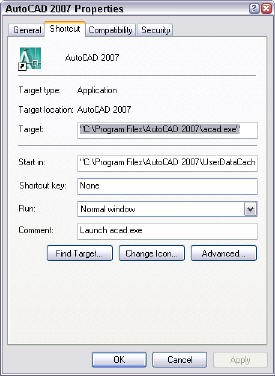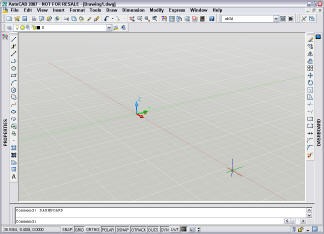You probably have a shortcut to AutoCAD on your desktop. If you do, you can customize how that shortcut works. You can even create several shortcuts and tell them to open AutoCAD in different ways. This is called using command-line switches.
First, select the shortcut and press Ctrl+C. Then press Ctrl+V to create a duplicate. Let’s say you want the new shortcut to create a new drawing with a specific template and workspace. Name the shortcut something like AutoCAD 2007 acad3d.dwt. (Acad3d.dwt is the default 3D template.)
Right-click the new shortcut and choose Properties to open its Properties dialog box.

The Target text box contains the current command. This is what Windows executes when you double-click the shortcut. Notice the quotation marks around it; these are necessary whenever any part of the command has spaces. In this case the Program Files and AutoCAD folders have a space.
Click to the right of the last quotation mark and press the Spacebar. Then you add your switches.
Here’s a list of all the possible switches you can use:
- /b opens a drawing and runs a script on it. You need the full drawing path. Example: /b “c:\drawings\clients and odd jobs\Jones” /b setup. Notice the quotation marks around the path because of the spaces.
- /ld loads an ARX or DBX file. For example, /ld compare.dbx
- /nohardware disables hardware acceleration.
- /nologo opens AutoCAD without displaying the splash screen. This saves you at least a second.
- /nossm opens AutoCAD without the Sheet Set Manager.
- /p opens AutoCAD with a saved profile. Example: /p ellen. You need to have saved the profile.
- /pl publishes a drawing set description (DSD) file
- /r resets AutoCAD to the default configuration file.
- /s specifies support folders (when you want to use support files that aren’t in AutoCAD’s support file search path). Separate folders with a semi-colon (;) without spaces between them.
- /set opens AutoCAD and the named sheet set. For example, /set sanchez-house
- /t opens a new drawing based on a template. Example: /t b-arch. This is the one we want for our example.
- /v opens a drawing with a specified named view. Example: c:\drawings\3479a.dwg /v elevation. Of course, the view needs to exist.
- /w opens AutoCAD with the specified worksheet. Example: /w ab3d. This is the other one we want to use for our example.
So, I changed the command line to the following:
“C:\Program Files\AutoCAD 2007\acad.exe” /t acad3d.dwt /w ab3d
This opens AutoCAD with the acad3d.dwt template and in the ab3d workspace.

Ready to roll!
- Combine or subtract 2D shapes to create custom shapes - February 17, 2022
- Working with linetype scales - January 18, 2022
- Rename named objects–blocks, dimension styles, layers, and more - December 21, 2021

 Instagram
Instagram LinkedIn
LinkedIn Facebook
Facebook 
I’ve been looking for this information – great – thanks 🙂
Ellen,
Thanks for the information.Cannot make comments now as I have not gone through it
Regards.Tom