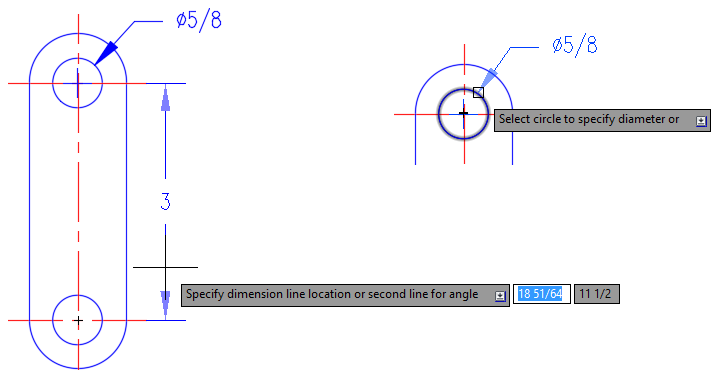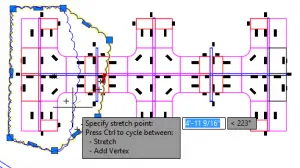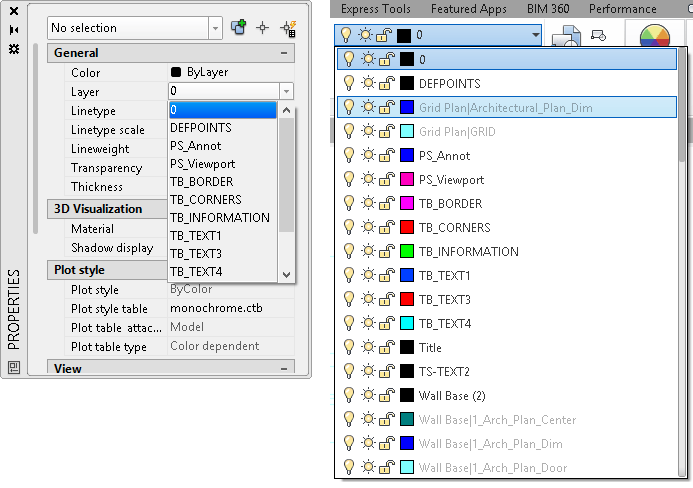 This is a guest post from Lee Ambrosius, who was my co-author for the AutoCAD 2015 and AutoCAD 2015 LT Bible. As you can tell from the photo, he’s a runner — even in some pretty cold Wisconsin weather! Lee is both an Autodesk Authorized Developer and Authorized Author. He’s also the author of the upcoming AutoCAD Platform Customization, His website is hyperpics.com
This is a guest post from Lee Ambrosius, who was my co-author for the AutoCAD 2015 and AutoCAD 2015 LT Bible. As you can tell from the photo, he’s a runner — even in some pretty cold Wisconsin weather! Lee is both an Autodesk Authorized Developer and Authorized Author. He’s also the author of the upcoming AutoCAD Platform Customization, His website is hyperpics.com
AutoCAD 2016 is the latest in a long line of AutoCAD releases that dates back over 30 years ago. The latest release offers a number of changes that improve 2D drafting operations, rendering 3D models, and much more.
There is a lot to cover, so Lee suggested that we split it up. Part 1 covered changes to the user interface and 2D drafting. Part 2 (this post) covers annotation and external file changes. In Part 3, we’ll talk about new 3D and CAD management features.
Annotate with Ease
Annotation objects play a critical role in communicating the features of a design to a subcontractor or the individuals that will manufacture or construct the final product. The annotation changes include how:
- Dimensions are created and the layer in which they are created on
- Dimensional text is wrapped
- MText formatting or a text frame can be applied
- Revision clouds are created and modified
1. Create dimensions by object type
The revised DIM command now allows you to interactively place dimensions based on the type of object you select or the points you specify. For example, when you select an arc or circle you can place a radial or diametric dimension without need to start the DIMRADIAL or DIMDIAMETER command first. The same applies to linear dimensions by specifying two points without needing to first start the DIMLINEAR command.

Prior to placing a dimension, the default layer to place the dimensions that are created with the DIM command can be set on the ribbon or with the DIMLAYER system variable. Legacy dimension commands ignore the layer assigned to the DIMLAYER command and instead continue to use the current layer of the drawing.

2. Wrap Dimensional Text
The width of the dimension text can be adjust using the ruler that now appears when editing the dimension text with the MText In-place Editor.

3. Format MText
The Text Editor ribbon tab that is displayed when editing MText in-place now allows you to apply formatting to multiple text strings without need to reselect the source formatting. Additionally, MText now supports the ability to display a frame around the boundary of the entire text object.
4. Mark Objects for Revision
 Revision clouds in earlier releases made it easy to denote where a change was required in a drawing, but the revision cloud itself was just a series of polyline arc segments. In AutoCAD 2016, a revision cloud is a much more intelligent object in that it is easier to adjust its size and modify its shape. The REVCLOUD command supports not only freehand creation and the ability to convert a closed polyline to a revision cloud, you can now create a rectangle or polygonal shaped revision cloud without first creating a closed polyline.
Revision clouds in earlier releases made it easy to denote where a change was required in a drawing, but the revision cloud itself was just a series of polyline arc segments. In AutoCAD 2016, a revision cloud is a much more intelligent object in that it is easier to adjust its size and modify its shape. The REVCLOUD command supports not only freehand creation and the ability to convert a closed polyline to a revision cloud, you can now create a rectangle or polygonal shaped revision cloud without first creating a closed polyline.
The default creation mode can be set with the REVCLOUDCREATEMODE system variable. You can also determine whether the grips of a revision cloud allow you to modify each segment of the polyline object or if grips are limited in number to only modifying the overall shape of the revision cloud. The REVCLOUDGRIPS system variable controls the grips behavior of a revision cloud.
Work with External Files
The ability to utilize design information stored in external files can be helpful when collaborating with others on a project. In addition to working with data stored in external files, you can also share design data from a drawing with others by exporting it to another file format. The AutoCAD 2016 program includes these changes for working with or exporting a design to an external file:
- Improvements to working with layers in attached xrefs
- Attaching and working with Coordination models (Navisworks files) and BIM 360 Glue models
- Enhancements to PDF output
1. Changes to xrefs
The graphical objects in an xref attached to a parent or host drawing inherit their styles and properties from the drawing in which they are stored. In previous releases, you could overwrite the properties of layers in an xref but not the properties of the objects. Starting with AutoCAD 2016, you can now override the properties of all graphical objects that aren’t set to ByLayer. Setting the XREFOVERRIDE system variable to a value of 1 forces the AutoCAD program to display all objects in an xref as if their properties are set to ByLayer.
In addition to being able to override the properties of objects in an xref, there have been updates to the way layers of an xref are listed in the AutoCAD user interface. These changes were made to xref layers of the Properties palette and ribbon:
- Layers of an xref are no longer listed in the Layers drop-down list of the Properties palette.
- Layers of an xref are disabled in the Layers drop-down list on the Layers panel of the ribbon. A disabled layer is displayed in the drop-down list but can’t be set current.

2. Use Coordination Models and BIM 360 Glue
Coordination models created with Navisworks can now be attached to a drawing file. You attach a Coordination model with the External References palette or CMATTACH command. Once a Coordination model has been attached, you can adjust its level of color and opacity fading.
Note: Coordination models are only supported on 64-bit systems.
The BIM 360 Glue plug-in is another way of getting model data stored in an external file into AutoCAD. Using the BIM 360 Glue plug-in, you can attach a model that has been uploaded to BIM 360 Glue site to a drawing.
3. Support for PDFs
PDF files are often used as a way to communicate design information without the need of sharing the original drawing files. A PDF file can be created with the PLOT or PUBLISH commands, or attached to a drawing with the PDFATTACH command. These changes in PDF support were made in AutoCAD 2016:
- Hyperlinks in a drawing file are now maintained when generating a PDF file.
- Named views in a drawing file are saved as Bookmarks in a PDF file.
- Text in a drawing file is now searchable and editable after generating a PDF file, and is accessible from the Comments list.
- Zooming and panning has been improved over previous releases when a PDF is attached to a drawing file.
- New PC3 files have been introduced to help control the size and quality of the PDF files that are generated from the AutoCAD program. The settings used to generate a PDF file can be adjusted in the Plot dialog box.

Worth the upgrade? What’s your favorite new feature? Leave a comment and use the share buttons below to let your colleagues know about AutoCAD 2016’s new features.
- Combine or subtract 2D shapes to create custom shapes - February 17, 2022
- Working with linetype scales - January 18, 2022
- Rename named objects–blocks, dimension styles, layers, and more - December 21, 2021

 Instagram
Instagram LinkedIn
LinkedIn Facebook
Facebook

Leave a Reply