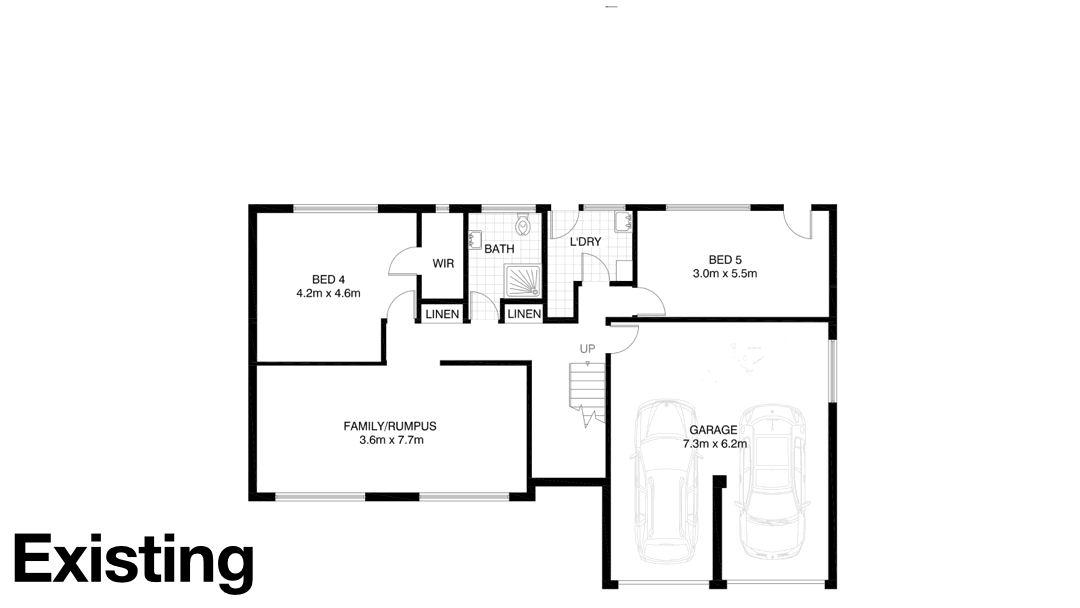In the older home, spaces are generally segregated into several small rooms rather than one big one, mainly for ease of heating and cooling. These days the trend in floor plans is the open concept, in which one large space (usually the common areas such as kitchen/dining/living) connects to smaller more private areas of a home i.e the bedrooms. Having an open floor plan can add natural light; make a space feel bigger, and more flexible for living and entertaining.
Example below indicates a conversion of an existing plan (with an enclosed & segregated layout) through demolition and reshuffling of spaces to achieve an open plan design. The redesigned spaces also present an opportunity to connect to the outside garden area which was missing in the existing layout.

There are several important factors to consider when planning for open plan concept. In most cases, a structural engineer’s input is required to determine which walls are structural and offer alternative solutions to carry the load if you decide to remove the structural walls. You also need to consider that the existing heating/cooling system may not be adequate to accommodate the new open layout, hence requires upgrade.
- Which CAD Software Should You Learn to Begin Your Career as a CAD Operator in 2024? - March 29, 2024
- How to use Chat GPT to create AutoCad lisp - March 15, 2024
- The Advent of Generative Design: Autodesk’s Fusion 360 and AI Integration - March 8, 2024

 Instagram
Instagram LinkedIn
LinkedIn Facebook
Facebook 
Leave a Reply