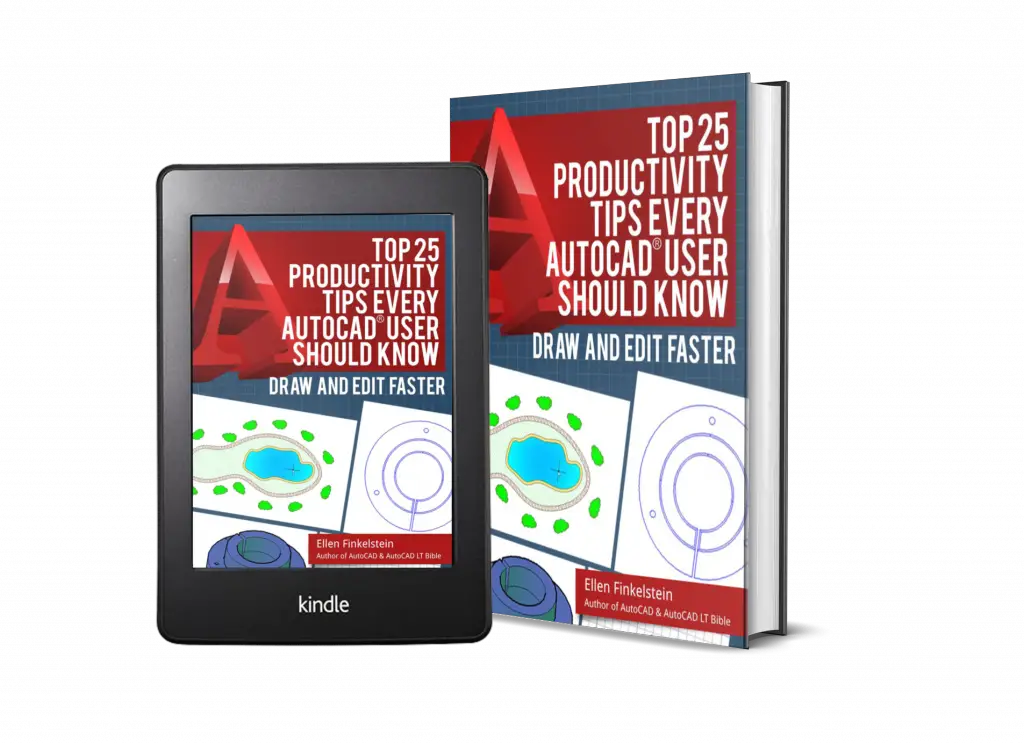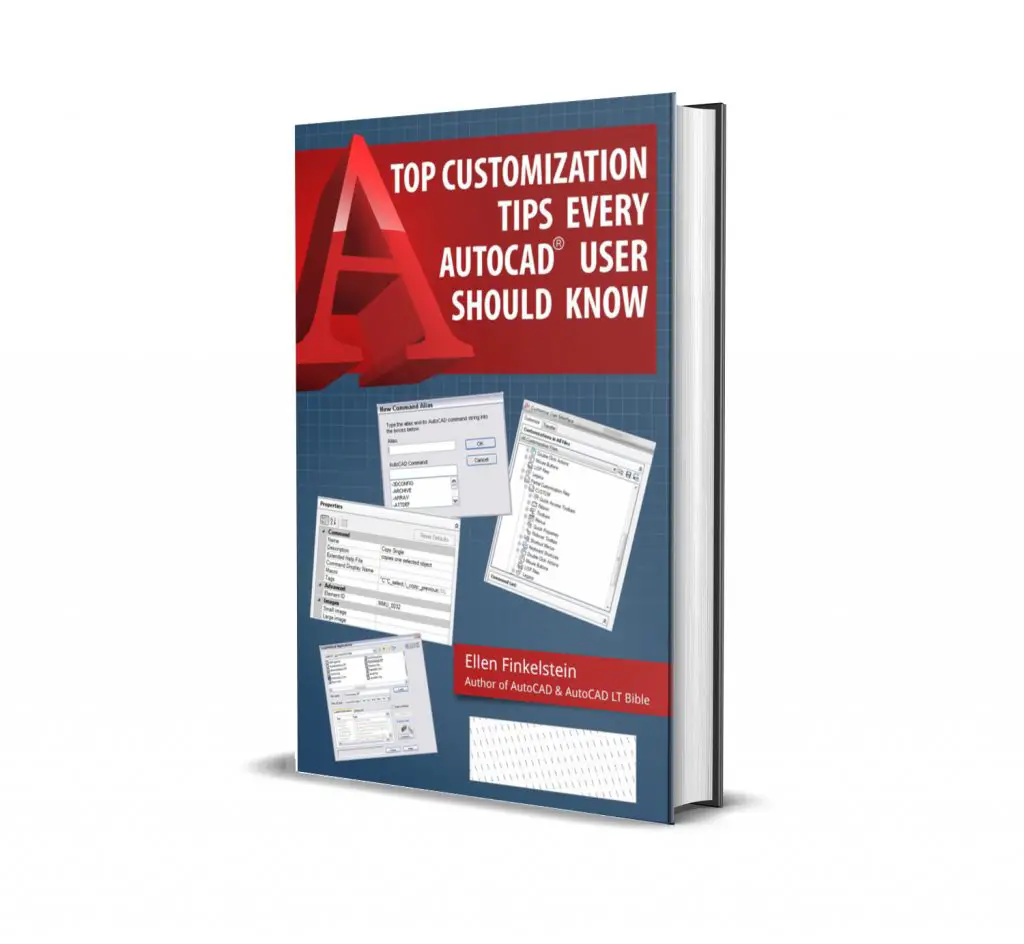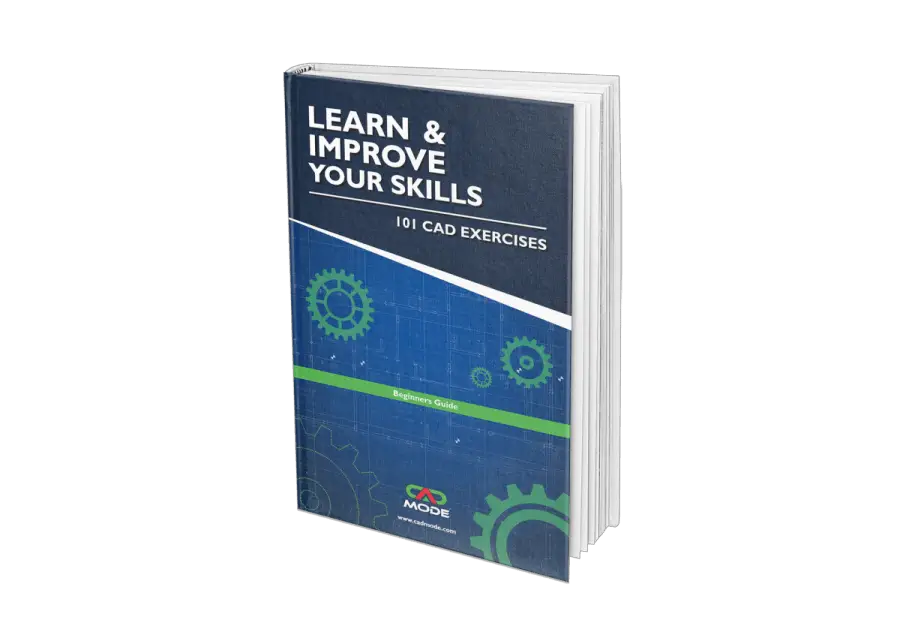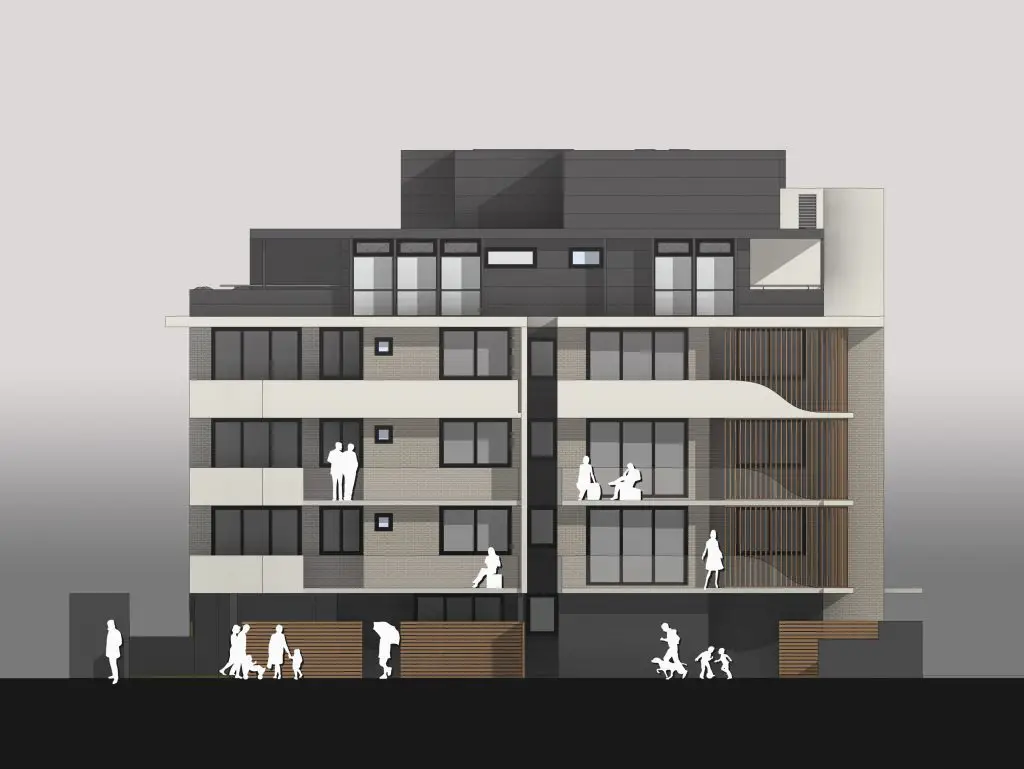Top 25 Productivity Tips Every AutoCAD User Should Know:
By Ellen Finkelstein
Draw and Edit Faster!
2019 Edition. This 50+ page e-book will make your drawing and editing go more smoothly and quickly. Learn from AutoCAD expert Ellen Finkelstein, with the help of submitted tips from many others around the world.
Example of what you will learn from this comprehensive Guide Book:
- The 4 ways to import text
- Find a list of all named objects in your drawing
- Print a list of text styles
- Secret MText options
- And much more!
Top Customization Tips Every AutoCAD User Should Know
By Ellen Finkelstein
Work smarter!
Buy this 60+ page e-book to learn ways to be more productive and become a master at customizing AutoCAD!
5 chapters with step-by-step instructions and screenshots so that you can easily follow along.
Example of what you will learn from this comprehensive Guide Book:
- Creating a command alias
- Adding a button to the ribbon
- Coding a custom hatch
- Creating a custom command in AutoLISP
- And much more!
Learn & Improve Your Skills — 101 CAD Exercises
By Viktor Rask from CAD Mode
These CAD exercises will help you become proficient with CAD, teach you how to read and comprehend real-world schematics and drafts. It will also increase your ability to solve difficult CAD problems.
This ebook is compatible with all 3D CAD software.
What’s Included ?
- 101 CAD exercises.
- 3D images of how the exercises will look when you solve them.
- STEP files so you can inspect all the exercises in full 3D.
Autocad Human Figure Cad Block — with silhouette
By All about Cad
Set Your Drawings Apart From The Rest!
Add this exclusive minimalist silhouettes to your Cad library to enhance your drawings to a professional level.
This Human Pack includes 11 minimalist human figure silhouette in various poses & subtle shadow to add visual depth to elevations or sectional drawings.
You will get:
- 11 exclusive minimalist silhouette;
- in DWG format ready to use;
- Suitable for elevation/sectional drawings.
AutoCAD Template Package
By Sakti Studio
Improve Quality of Your Architectural Drawings in no time!
In this 2020 version of the AutoCAD template, you will get more choice of line thickness for different purposes, and two CTB files, the first for general drawing, and the second for more detailed drawing. There are also sample drawing that you can use as your reference when using this template.
You will receive the following:
- Autocad Drawing Templat – ( best Choice of Line type & Line Width, Best Choice of Color Interface (layers), Page setup with Title Blocks for A1/A2/A3 Pepper size, and much more
- Sheet set Package ( Sheet set File (.dst) including several layouts integrated with title blocks and page setup, Sheet title, sheet number automatically synchronized with sheet set, etc)
- Supplement Package ( Sample of Floor Plan, Elevation, and Section, Free! Thousands of CAD Block Compilation Including Furniture, Peoples, Vegetation, vehicles, and many kinds )
Architecture Student Starter Kit
By Illustrarch
Optimize your architecture adventure with this comprehensive digital toolkit!
Learn all about Sheet Sets in this thorough 75-page e-book, including understanding why sheet set is so useful to improve your productivity.
Your will learn the following and much more:
- Dive into a universe where your architectural visions effortlessly transform into tangible creations with the Architecture Student Starter Kit! Designed meticulously, acknowledging the complex dimensions of architectural education and practice, this digital toolkit functions as your gateway to an enhanced learning and designing journey.
- Imbued with expert knowledge and state-of-the-art tools, the Starter Kit proves essential for students weaving through the elaborate maze of architectural studies and their initial career phase. From precision-driven crafting of your debut design, delving deep into architectural theories, to impressing with a refined professional portfolio – our Starter Kit is by your side. Carefully assembled to boost your confidence and arm you with diverse resources, it charts a course towards a future where excellence and innovation mark every design you create. Embrace a platform that doesn’t merely facilitate educational pursuits but accelerates them; bring all imaginable architectural dreams within reach!






 Instagram
Instagram LinkedIn
LinkedIn Facebook
Facebook 