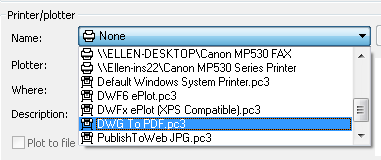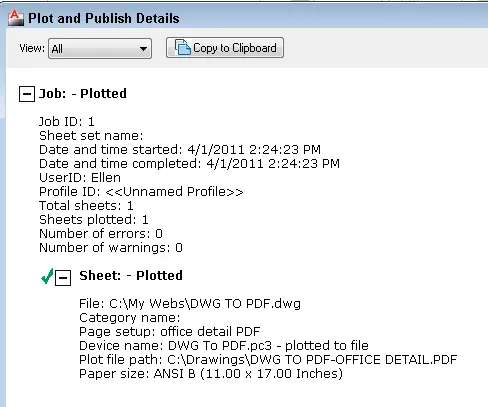There are several ways to export a drawing to a PDF file–I have links to some other related tips below. But most don’t have a way for you to specify your scale, because they aren’t connected to the plotting process.
Instead, you can plot to a PC3 file that creates a PDF file. This method gives you the opportunity to specify your scale.
Follow these steps:
- Set up your viewport to the scale you want.
- With the viewport’s layout tab still displayed, choose Output tab> Plot.
- In the Plot dialog box, from the Printer/Plotter drop-down list, choose DWG To PDF.pc3.
- From the Paper Size drop-down, choose the paper size you want.
- Specify any other settings you want.
- Click OK.
- AutoCAD opens the Browse for Plot File dialog box, where you can specify the PDF file’s name and location.
- Click Save.

Your drawing goes through the plotting process and you’ll see the Plot Notification balloon at the lower-right corner. You can click the balloon’s link to see the Plot and Publish Details window.

Saving your layout setup
You can create a plot setup with these settings. Then you can apply that setup any time you want to output a PDF file for a layout. Follow these steps:
- Right-click the layout tab and choose Page Setup Manager.
- Click New, name the setup and click OK.
- In the Page Setup Manager dialog box, specify your settings as you would in the Plot dialog box.
- Click OK.
- When you’re ready to plot, open the Plot dialog box. From the Plot Setup drop-down list, choose your plot setup.
Find out more about creating PDF files:
Steps done in AutoCAD 2011.
Do you create PDF files from your drawings? What method do you use? Leave a comment!
- Combine or subtract 2D shapes to create custom shapes - February 17, 2022
- Working with linetype scales - January 18, 2022
- Rename named objects–blocks, dimension styles, layers, and more - December 21, 2021

 Instagram
Instagram LinkedIn
LinkedIn Facebook
Facebook

Creating a pdf from dwg to scale is easy enough (we do it all the time here), the problem is when the person receiving it prints it out using page scaling of ‘fit to printable area’ or ‘shrink to printable area’ instead of ‘none’.
We sure do create PDF files! And not only from drawings, but other documents as well. To do this, we use PDFCreator (open source). It acts as a ‘system printer’, so you can create PDF files from any application that can print. There are a lot of such programs, but I find PDFCreator easy to use.
We use Bluebeam software … and recently I have developed code and custome .pc3 to plot and publish to PDF via 2008. Seems the quality of the PDF from AutoCAD PDF is a bit better than the Bluebeam plug-in used in AutoCAD creating the PDF. Both product scaled PDF … 2-cents
Do you have any idea to create PDF from drawings without opening each drawing manually?
Thanks
Yes, here’s one method: https://allaboutcad.com/create-a-multi-page-pdf-from-the-sheet-set-manager/
We publish to DWF (using drop down in publish setup) then print that to AdobePDF. It seems like a lot, but going directly from AutoCAD to PDF seems to always create problems. Problems include lines or text not showing up, wipeouts print with zebra stripes from PDF, ridiculously large filesizes, mismanaged margins cutting off zone indicators.
Other 3rd party pdf software (like bluebeam or PDFCreator) work great (much better than AutoCAD or Adobe), but user configuration can vary enough machine to machine to create visual differences in plot outputs.
The great thing about DWF > PDF is that it is bug free and creates very small PDF file sizes that are suitable for archival (PDF/A)
hi
thanks for the tutorial…
save a lot of my time
Thanks for your blog this is a timely find for me as I am doing a school paper on this exact subject actually.
Hi,
Why when I am changing dwg to phf my vertical dimensions are exactly correct and horizontal are not?
I haven’t seen that.
[…] Create a scaled PDF of your drawing – AutoCAD Tips Blog – Apr 1, 2011. AutoCAD tips & tutorials to help you work faster & smarter. There are several ways to export a drawing to a PDF file–I have links to. In the Plot dialog box, from the Printer/Plotter drop-down list, choose DWG To PDF.pc3. […]
[…] CLICK HERE […]
When it comes to scaling pdf of your drawing, you’ve packed some informative post here. You’ve been really helpful.
the idea about the scaled pdf of the drawing is good enough. I also get some ideas about AutoCAD.
Hey! this is a nice post, I would follow these steps to create a scaled PDF of my Drawing.
Thanks a lot!!!
Hey! I would follow these steps to create a scaled PDF of my Drawing.
Thanks a lot!!!